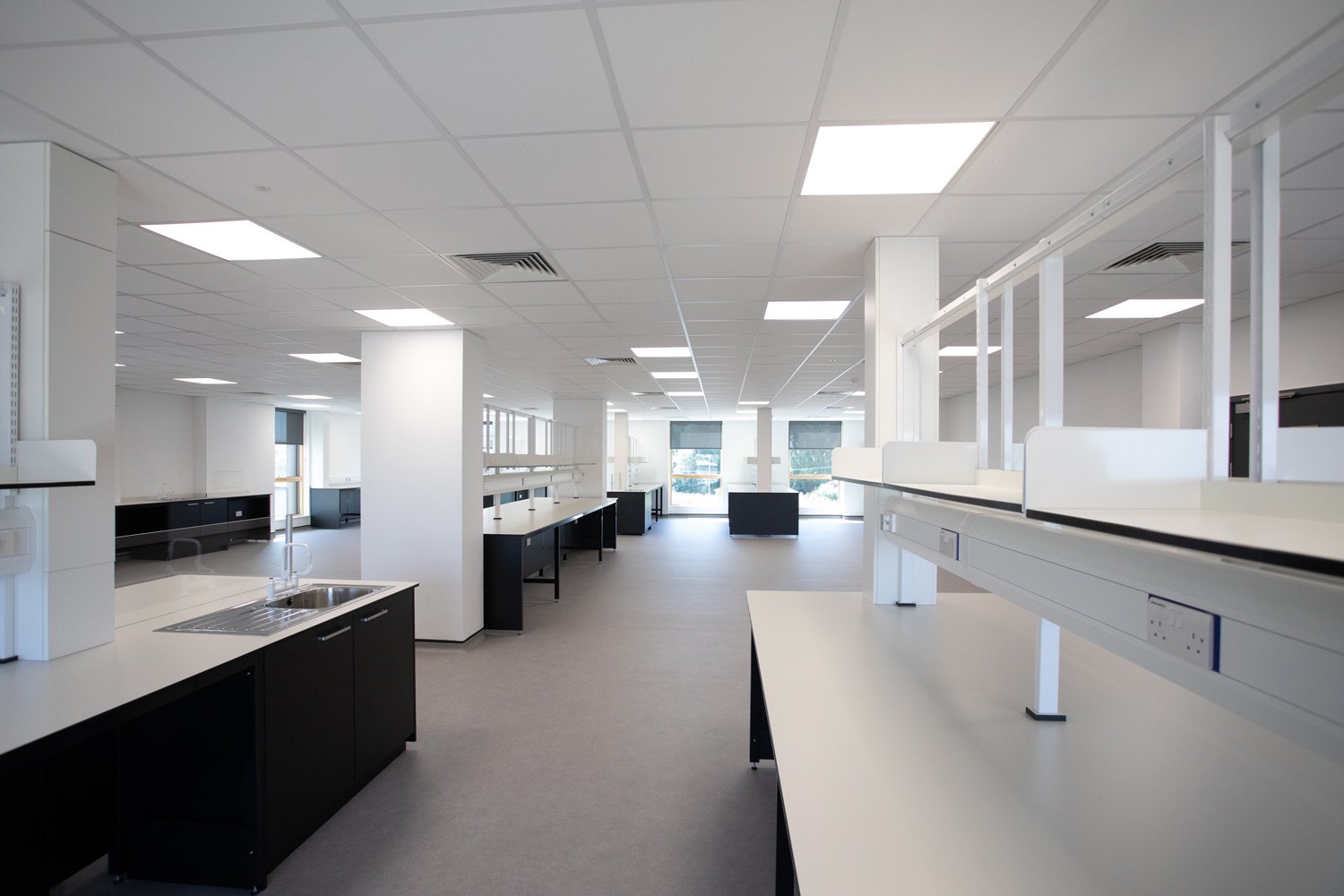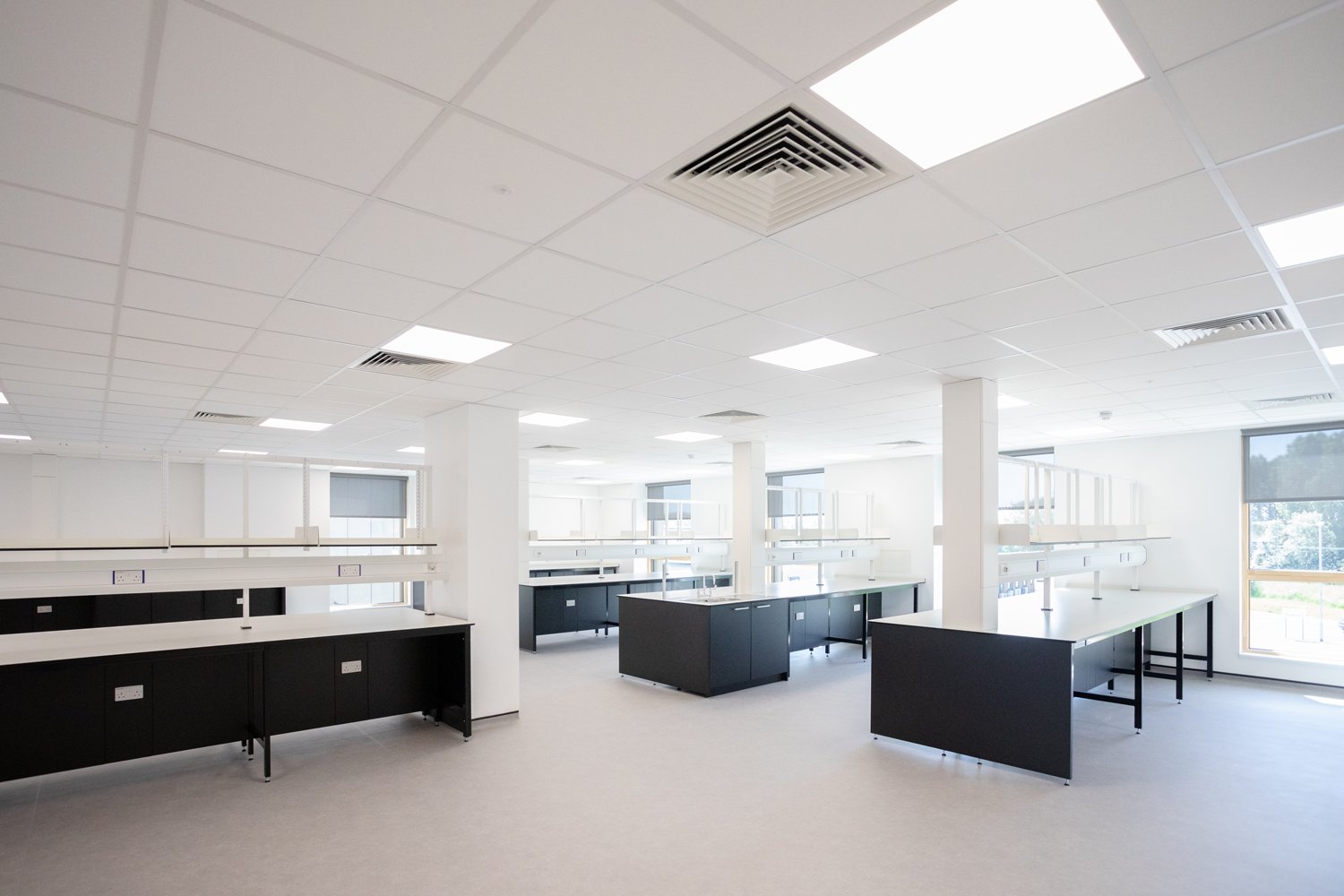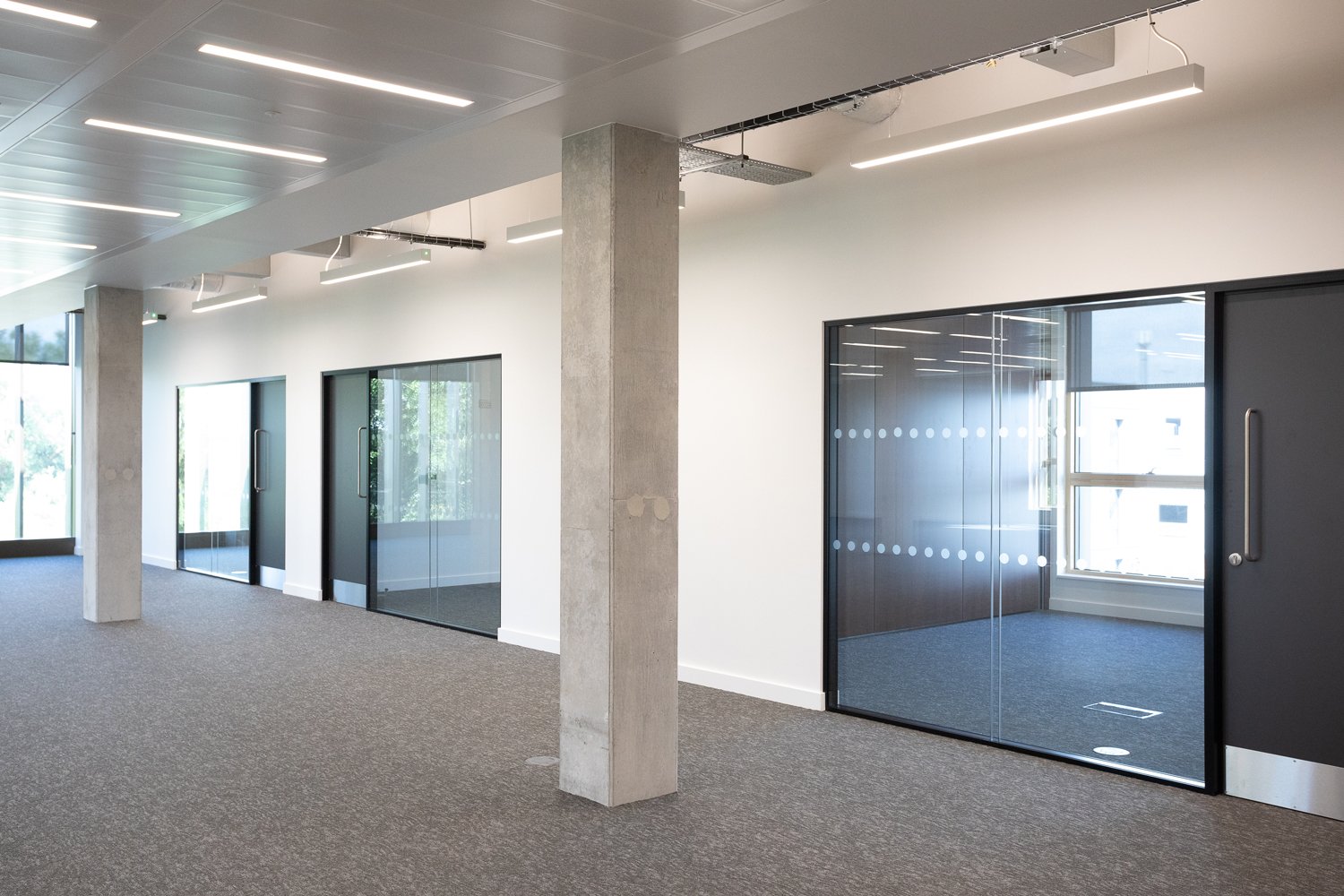Cadence
Overview
Available for immediate occupation: Ground floor, 8,432 sq ft / 784 sq m and 2nd floor, 10,825 sq ft / 1,006 sq m
Accommodating high-quality laboratory & office space across three floors, Cadence is the largest of the Phase 2 buildings. Thanks to its flexible design, the lab space available can be let as a whole building or floor by floor. The Ground and 2nd floors of Cadence are currently available to let as fully fitted CL2 standard laboratory and office spaces and are ready to occupy now.
Occupiers are welcomed by landscaped green spaces around the building, ample bike parking and a car park allocation of 96 spaces. Cadence has a market-leading ESG profile having employed carbon-concious design principles throughout the development, achieving a BREEAM ‘Excellent’ rating and an EPC ‘A’. The building has exceptional end of journey facilities with shower & changing facilities on every floor.

- Labs finished to a CL2 standard and ready to occupy
- Dedicated service yard
- Office space finished to a Cat A+ spec with kitchenette and meeting rooms
- 96 car parking spaces allocated to Cadence with EV charging and accessible parking available
- 60:40 lab:office split
- Bottled gas cages
- 6.6m × 6.6m structural grid (3kN/m2 + 1)
- 1 × AHU per floor providing 6 air changes per hour
- Architecturally designed reception area and communal spaces
- No air recirculation between floors
- Shower and changing facilities on each floor
- VRF Air Source Heat Pump for heating and cooling
- 15 × superloos and 3 × accessible WCs
- All electric buildings, no fossil fuels
- 1 × passenger lift
- LED lighting throughout
- 1 × goods lift (1600 kg capacity)
- Cycle parking provision throughout
- External waste storage
- Open plan and fully fitted options by negotiation





